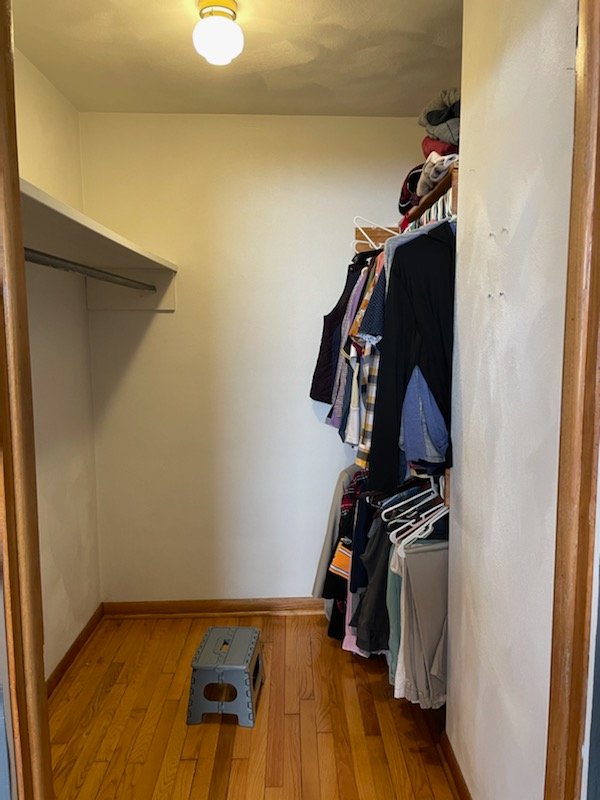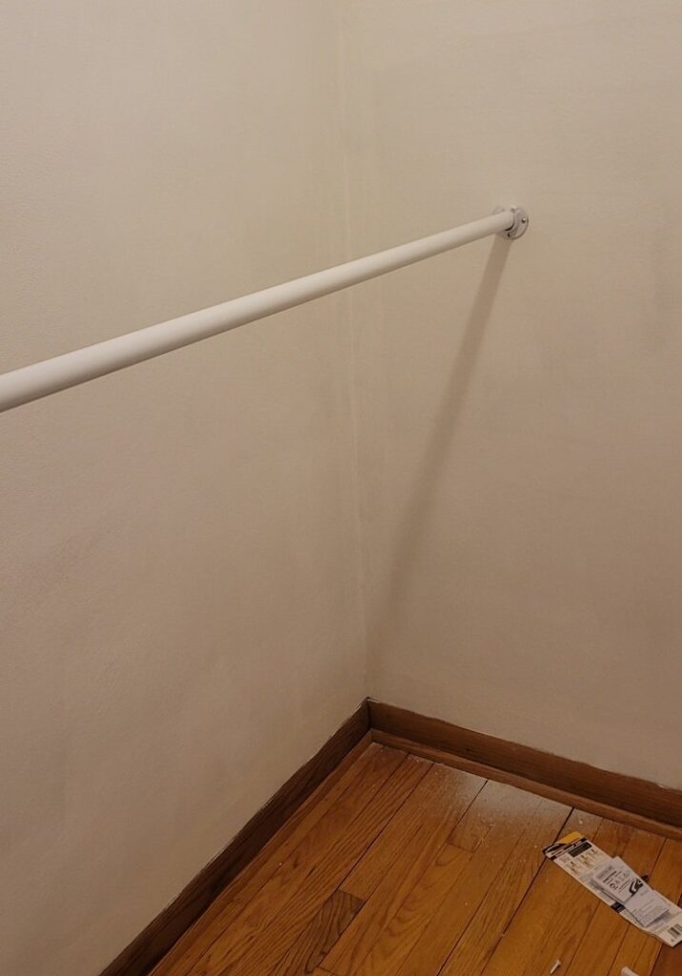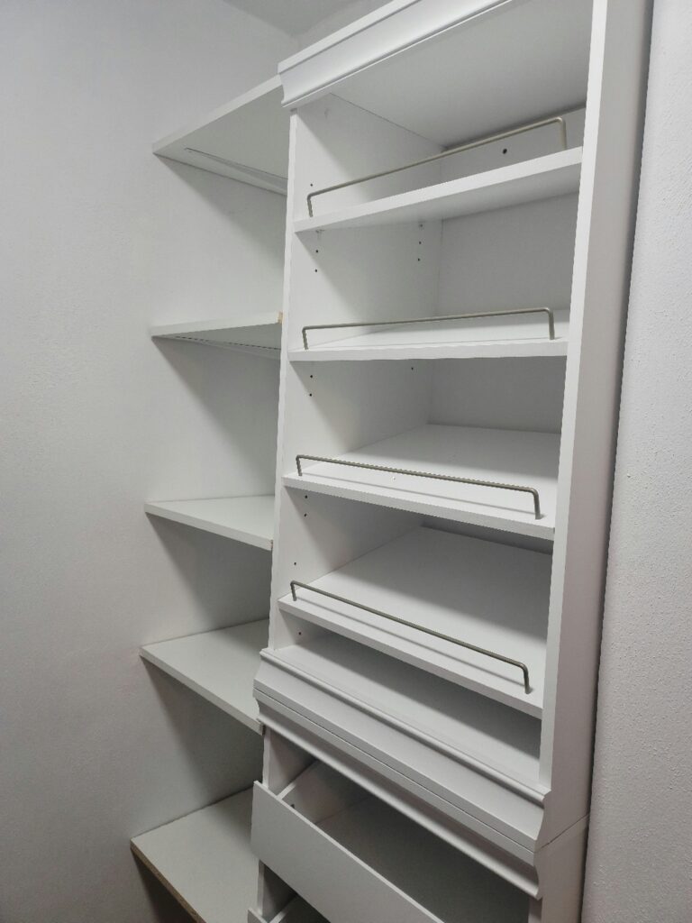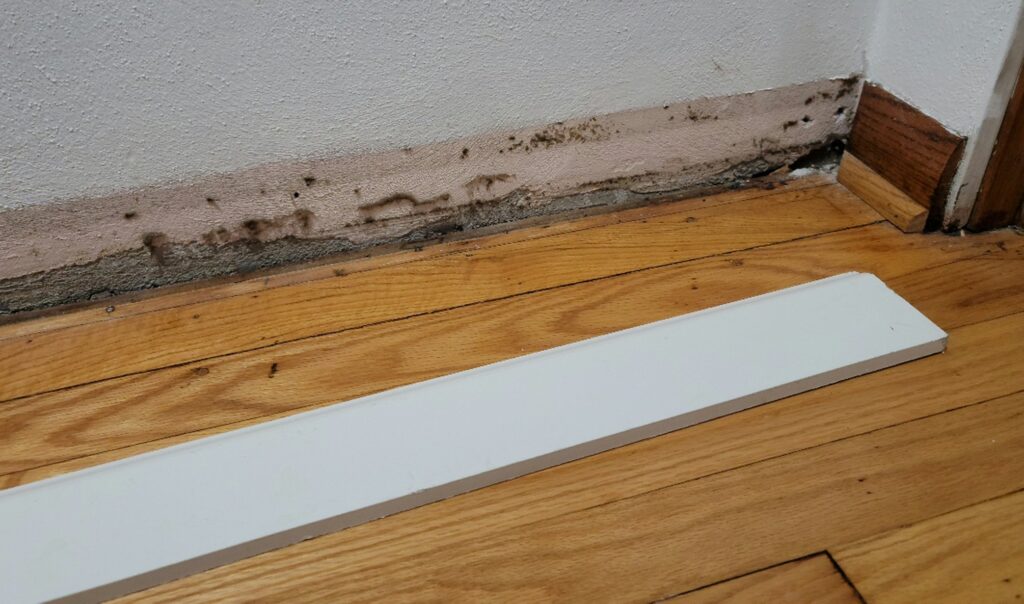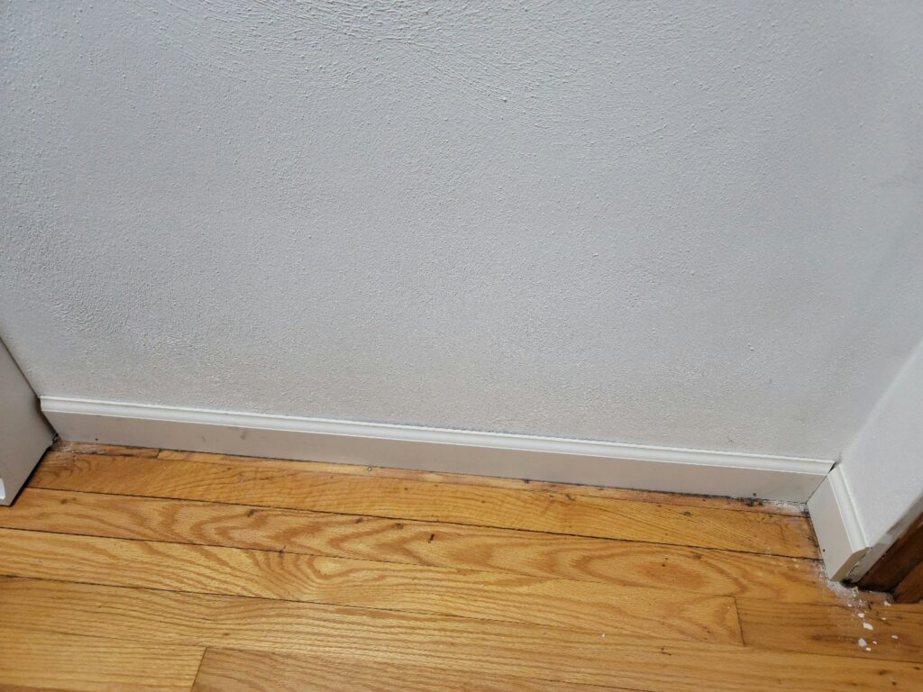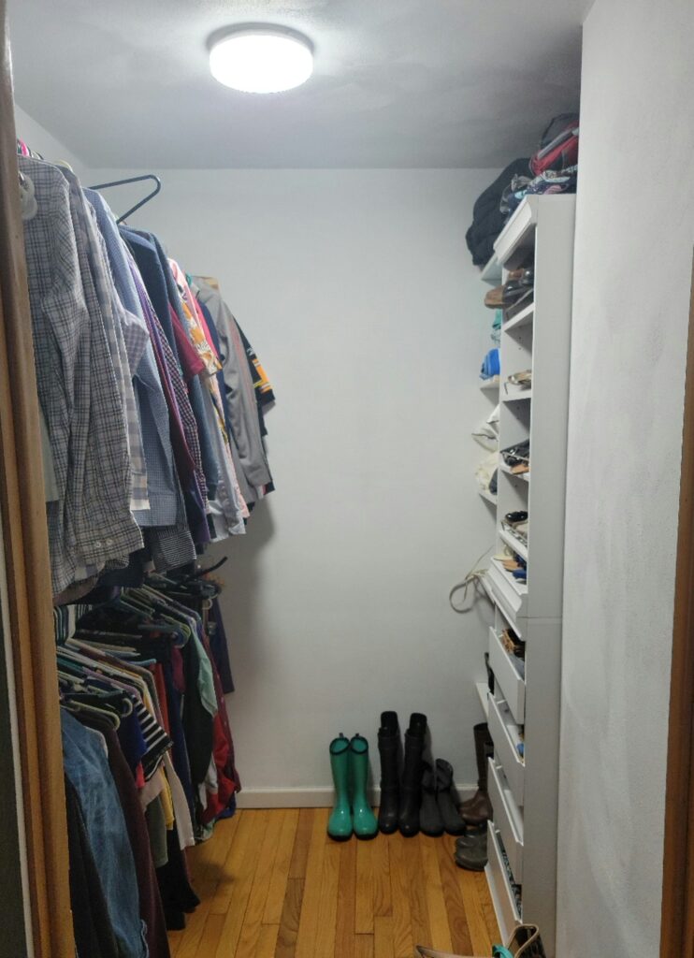We have been lucky with closets in our houses. Our old house had a big walk-in closet, plus the two bedrooms had nice closets. This house has a bigger walk-in closet in our bedroom and the kids bedrooms also have large closets (albeit they are completely different in regards to shape).
We did not really like the setup of our closet and naturally Lindsey decided we needed to change it up. And by we, I mean me. She decided that I needed to become a closet design specialist. That has been the fun project I have been working on during my off days.
Lindsey had all of her clothes on the left and I had mine on the two bars to the right. We had a big shoe rack right at the back of the closet and it just made it feel cramped.
To start, I ripped out the shelf and bars. The plan was to put two bars on the left side, but once everything was removed, the walls looked awful. I decided to fix the holes and then paint them. Yep, I truly love painting.
I put the first bar in and I realized something right away. I had it out too far. UGH. I took it off and patched those holes and painted over my mistake. Once the first one was finished, the second was was easy.
Next up was the right side. Lindsey looked at all sorts of closet ideas and she decided on two Closet Maid pieces. The top part is a shoe holder and the bottom section is a set of drawers. I put them together then attached to each other. I did not like the wall mounting hook, so I found a wall to drill them into the studs, that way they are definitely not going to tip over and crush my wife under a mountain of shoes.
Once that was finished, I put in shelves between those two pieces and the back wall. I bought a big piece of white laminated shelving and cut it the length I would need. Unfortunately, it was wider than I needed (we wanted the shelves to be flush with the drawers/shoe rack). My cutting skills are not the greatest (nor do I have a ton of equipment). I had to make due with my mitre and circular saws. I also do not have a good area to do cutting of long boards, so I had to improvise. I managed and only screwed up one thing, haha.
Next, I decided to remove all of the trim and put in some white baseboard we have in the basement. It must have been leftover from whenever the previous owners remodeled the basement. I figured it would be good practice trying it in the closet. If I screwed up, well who cares, it is a closet and the majority of it is under the clothes, who will see it. But, if I am good at it, then I may be able to do some in other rooms.
I also switched out the light with a nice flat LED light. I only ran into one problem with that little project: the breaker kept tripping. I did some troubleshooting and discovered that one of the wires must have come loose when I pushed the wires back inside the box. It was an easy fix and then everything worked fine. And since I was playing electrician, I decided to replace the switch with a nice pretty white one. That was not even on the work order submitted by my wife. I like to go above and beyond.
There are still a few things we need to do, but I think it turned out well. I might hang my hats up on the back wall. We are having someone remodel our bathrooms and when he does, we want him to flip the door (so it opens out). Things are coming together here at Croyle Manor.
